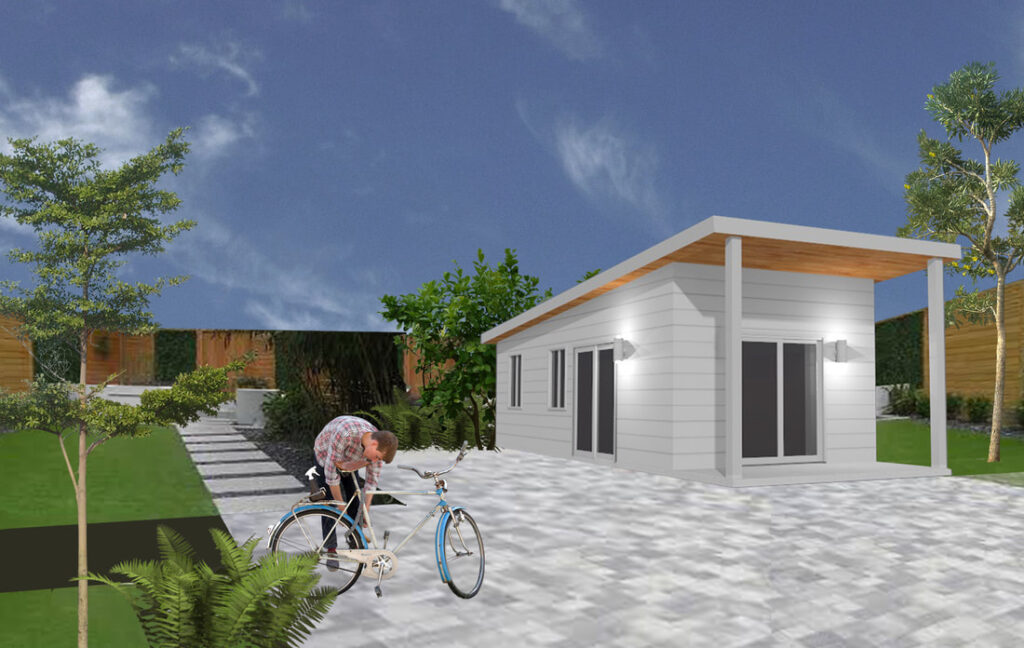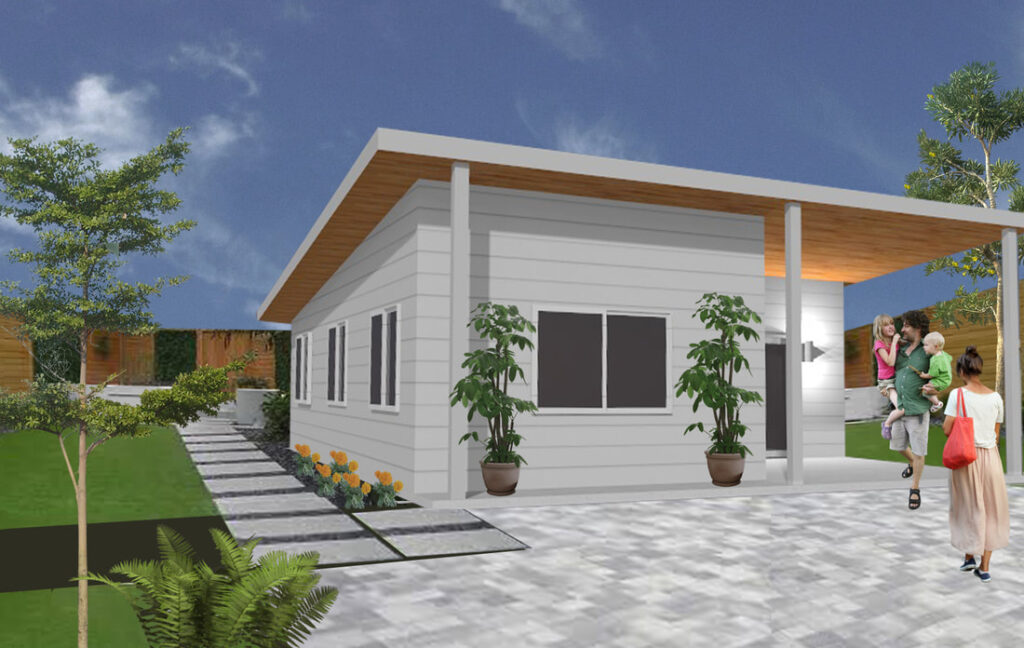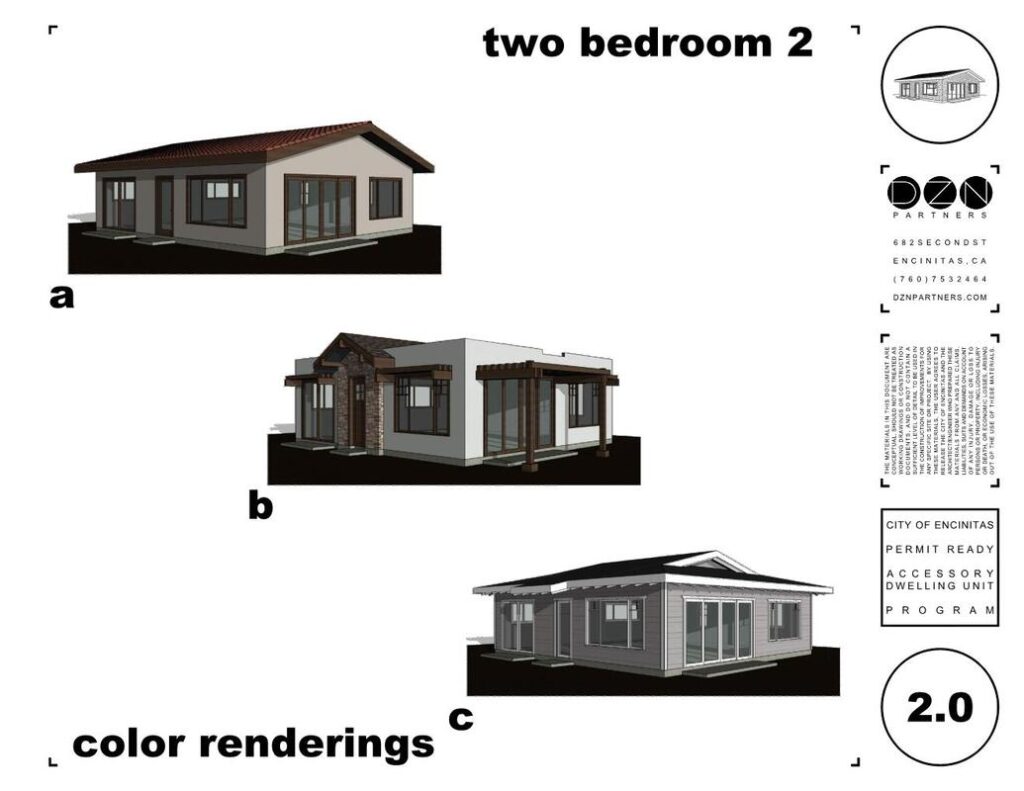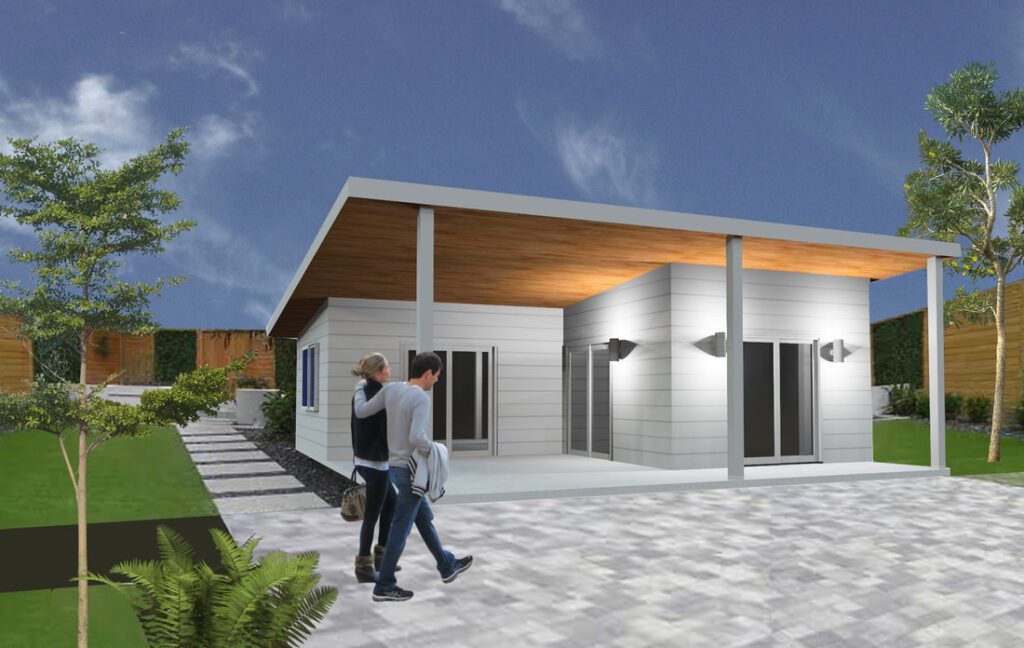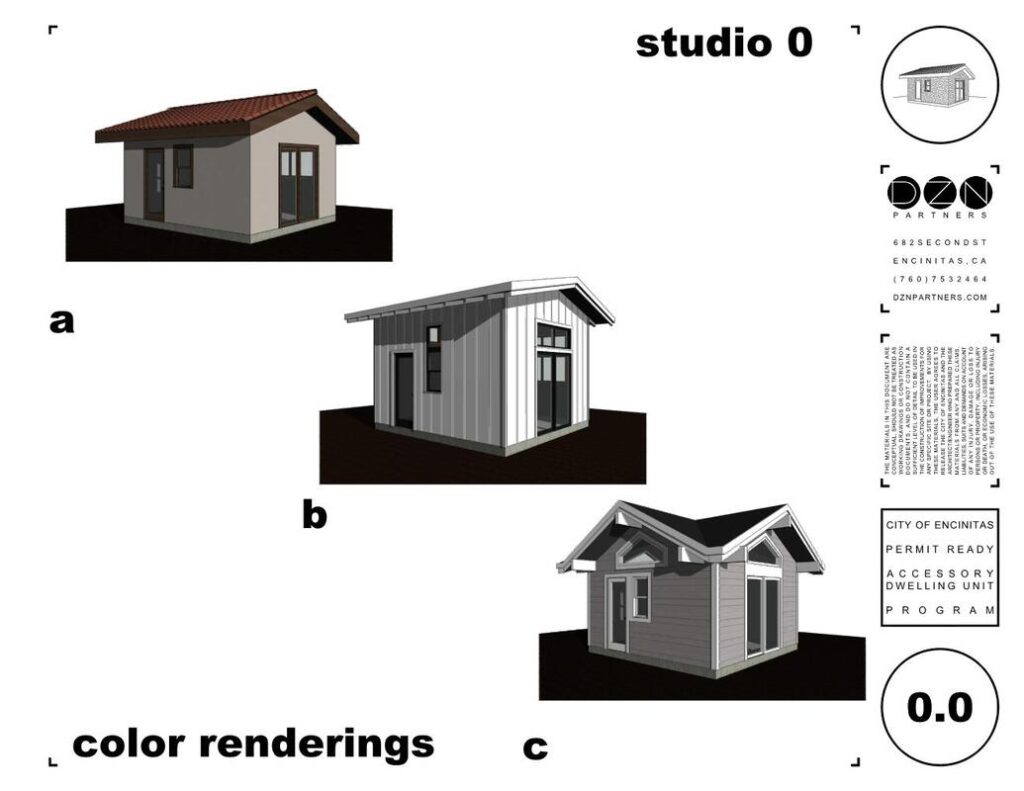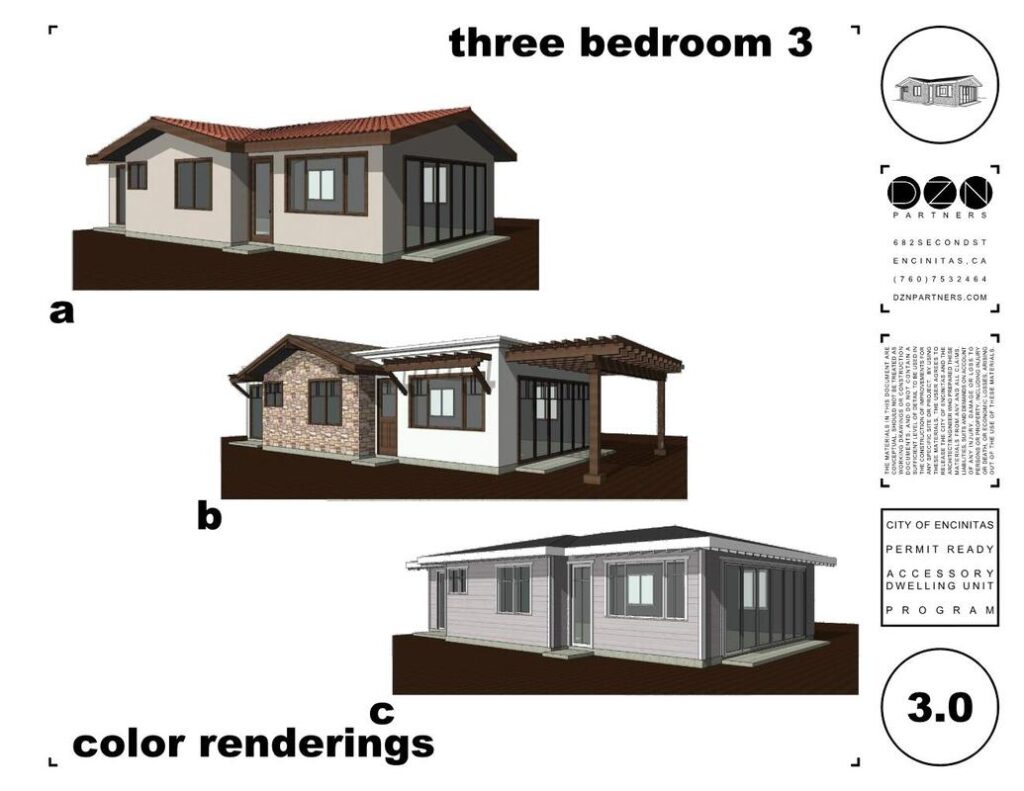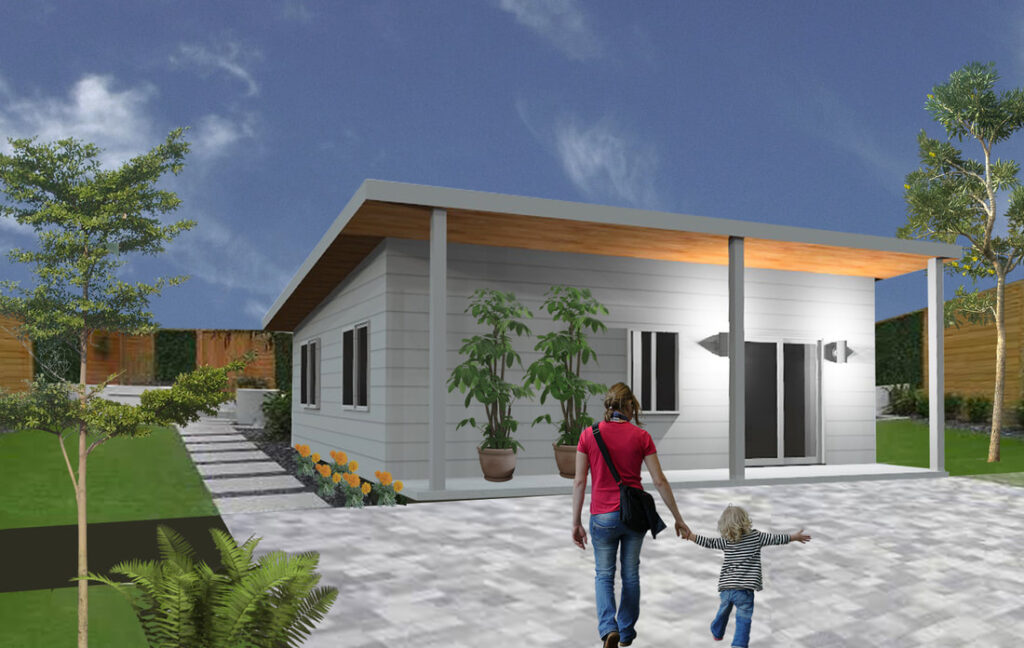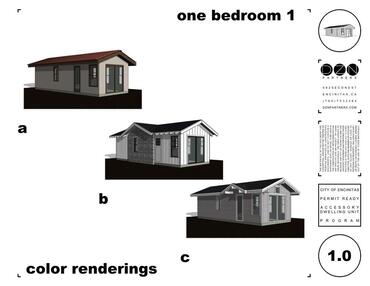Architectural ADU Plans
One of the initial investments is the creation of architectural plans. This is daunting to most of us. It becomes essential to contemplate your living needs. You should also consider short-term and long-term needs for this time of investment.
Two important considerations in creating plans are costs and time. Plans start at $5,000. Survey of site, drainage evaluation, engineering and septic adds to costs and timeline.
Timeframe can be considerable. Survey and design services to plan completion takes weeks. Then submission to local building department will take months. Current ordinance mandates the streamline of this timeframe to be completed in 60 days.
Pre-designed Plans
Several San Diego building departments have responded by offering pre-designed plans. They are free of charge and pre-approved that streamlines the permitting process.
The County of San Diego offers 6 sets of pre-designed plans ranging from 1 bed, 1 bath to 3 bed, 1 bath plans. These are complete plans that you can revise to begin discussions with general contractors to discuss costs.
City of San Diego and Chula Vista will accept these pre-designed plans.
City of Encinitas also offers pre-designed plans ranging from studio units to 3 bed 3 bath designs.
ADU Pre-approved Plans
from city of Encinitas
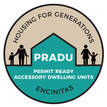
Select image to download plans.
Link to City of Encinitas ADU Plans
For the most updated and current information of San Diego, please visit the counties Link
Encinitas ADU Link
County of San Diego - Pre-Approved plans
County of San Diego has provided comprehensive sets of architectural plans for ADUs. The range of 600 sq ft studio to 1,200 sq ft 3 bedroom, 3 bath design. Plans and CAD files are available free of charge.
City of San Diego and Chula Vista has advised they will also accept these county plans.
ADU Letter (required)
ADU Checklist (required)
ADU Checklist Guidance

| 600 sq ft - 1 bedroom, 1 Bath |
36" x 24" PDF
17" x 11" PDF 2004 CAD FILE 2010 CAD FILE |
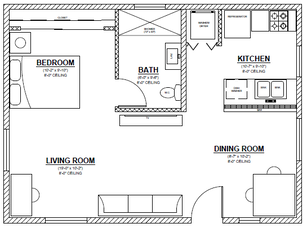
| 800 sq ft - 1 Bedroom, 1 Bath |
36" x 24" PDF
17" x 11" PDF 2004 CAD FILE 2010 CAD FILE |
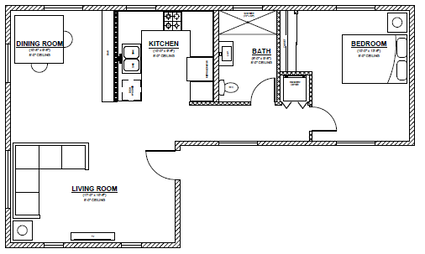
| 1,000 sq ft - 1 Bedroom, 1.5 Bath |
36" x 24" PDF
17" x 11" PDF 2004 CAD FILE 2010 CAD FILE |
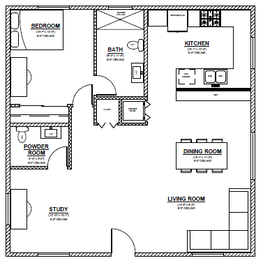
| 1,200 sq ft - 2 Bedroom, 1 Bath |
36" x 24" PDF
17" x 11" PDF 2004 CAD FILE 2010 CAD FILE |
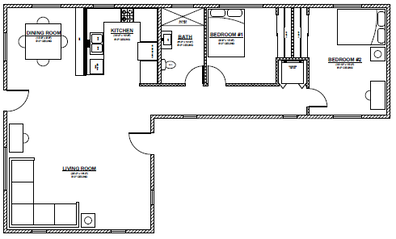
| 1,200 sq ft - 2 Bedroom, 2 Bath |
36" x 24" PDF
17" x 11" PDF 2004 CAD FILE 2010 CAD FILE |
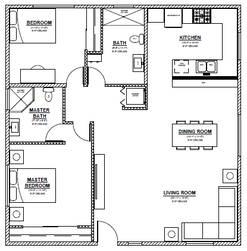
| 1,200 sq ft - 3 Bedroom, 1 Bath |
36" x 24" PDF
17" x 11" PDF 2004 CAD FILE 2010 CAD FILE |
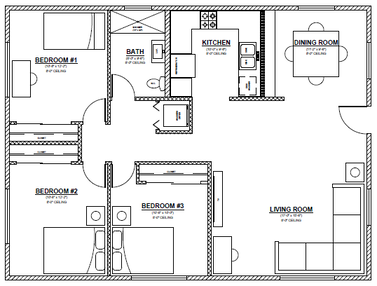
Link to San Diego County
For the most updated and current information of San Diego, please visit the counties Link
San Diego County ADU Link
Renderings
The following are sample renderings based on these public pre-designed plans. The rendering was modified to include double doors to the exterior to create an indoor/outdoor living area.
We Can Help
We have a team of professionals to assist every step of the way. From a free initial consultation to financing, planning to construction, we have a coordinated process from an experienced team with you every step of the way. Meet our experts to fully understand your needs. We’ll explore the best financing that meets your financial goals. Our Feasibility will evaluate your site, develop plans, determine budget and timeline to completion. Our expertise and teamwork will come in on time and on budget.
Schedule a Free Consultation
- Renovation Loans
- Plans
- Resources: Architects, Contractors, Lender…
Get your questions answered.
Complete the request below to schedule a free phone consultation.
Will Johnson

Loan Originator NMLS# 2109577
Mobile: 619.295.9455
Will@aduabl.com


